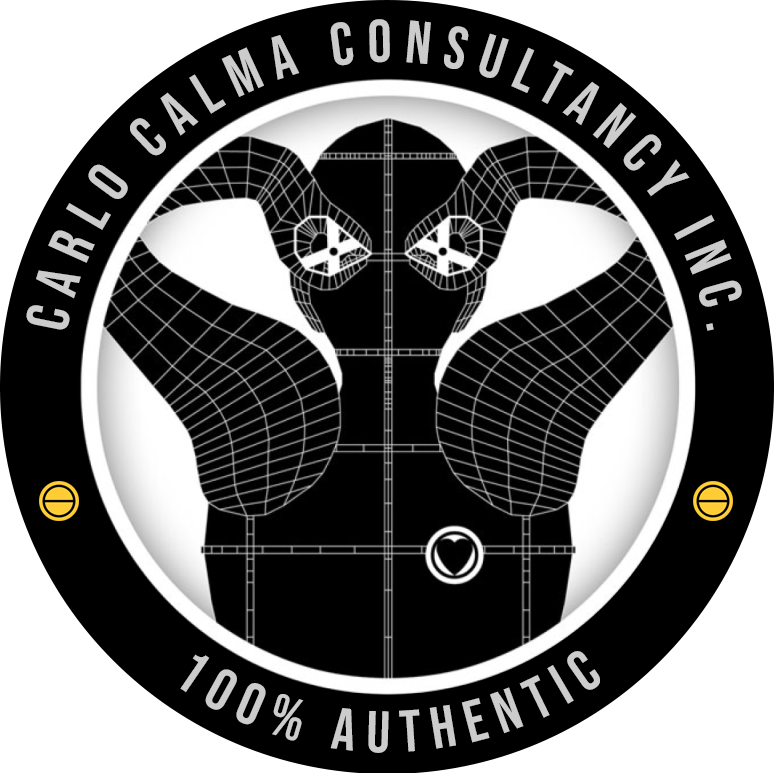An adventure couple addressed the studio – they were open-minded and free-spirited. We wanted to engulf the same virtues of the inhabitants. With a very long lot length and façade (two lots combined) but with very narrow in width – similar to the iconic Flatiron Building in New York but with different context – Our question as designers was how to create a dramatic and grand entry-point with such a narrow lot. What we did was to create this long and determined ramp as entrance and enveloping the contained spaces – using the parameter of the building restrictions having a certain angle – we created this envelope house.
Contained spaces with different programmes are stacked together – a bridge was made to connect the master’s bedroom but also acts as a double height space to create the illusion of expansion. With the chosen materials, we can distinguish the white walls that merge with ceiling as it spirals into cove-lighting effect. The top ceiling part is made of a wood veneer hovering the space. All the rooms are specifically designed to clients-response and moreover, the man of the house who is actually a pilot – the enveloping of ramp turned wall to roof and back wall again and landscape looks like a plane that is about to take off – a kind of an architectural pun and onomatopoeia – since its near the airport and gushing of winds and electric sounds is part of the local atmospheric effects. In my vista, I can hear the theme song of Top Gun.
Download:































